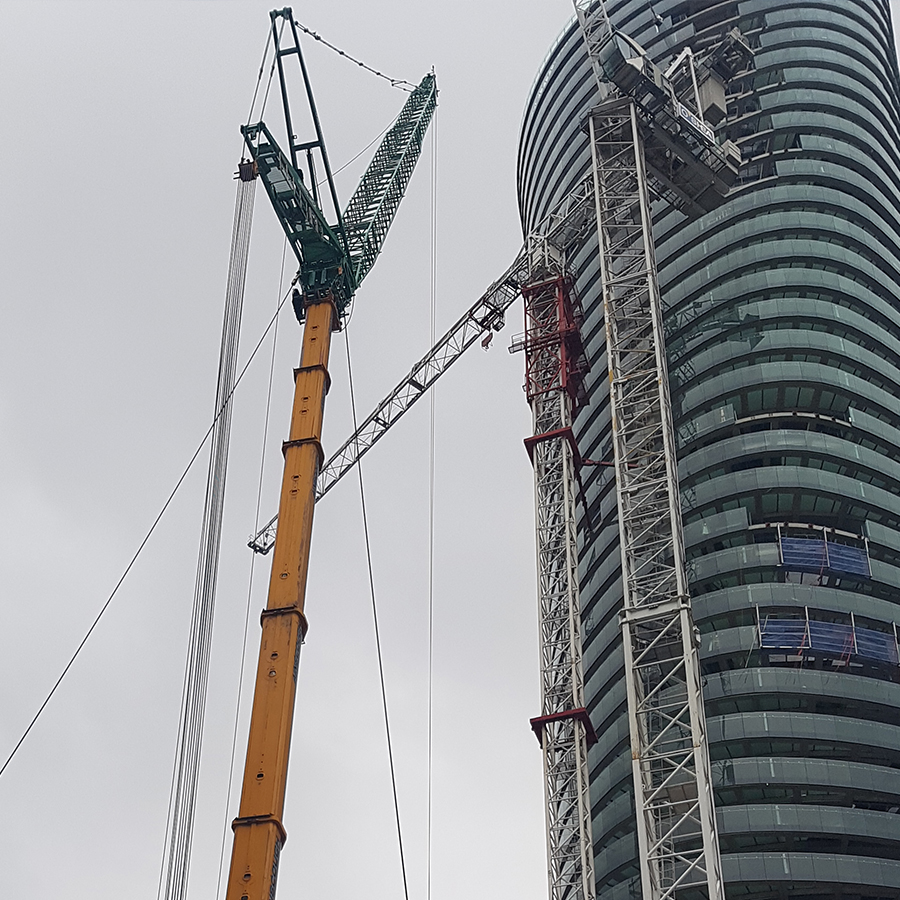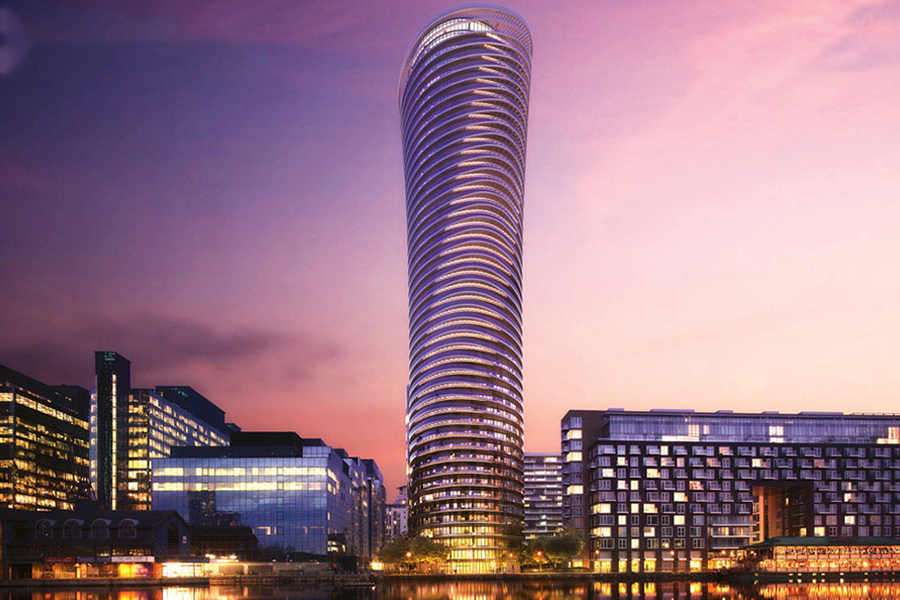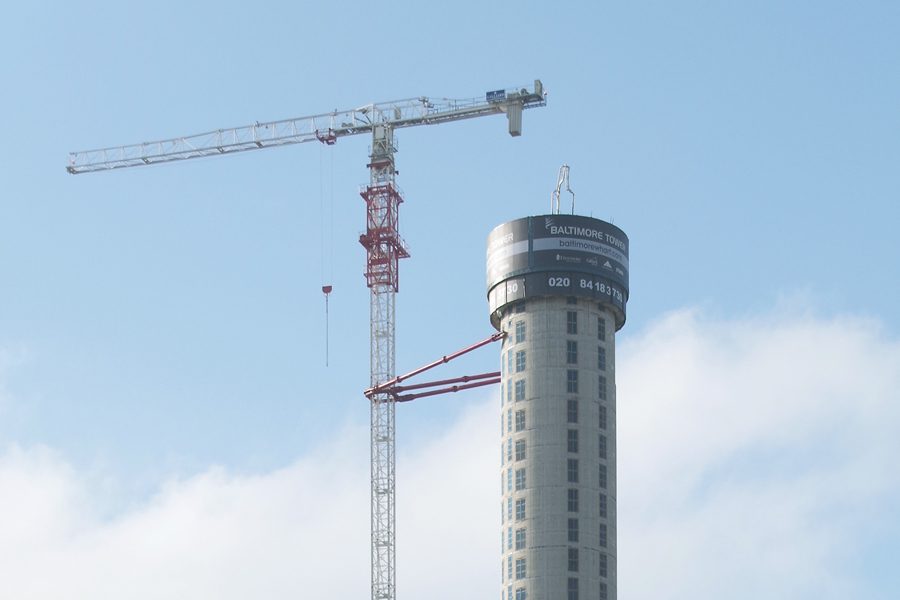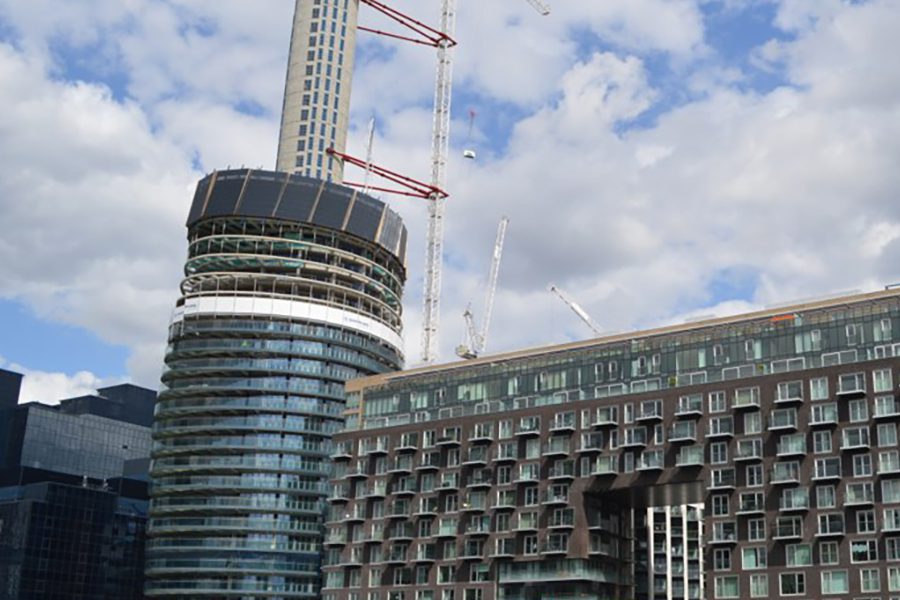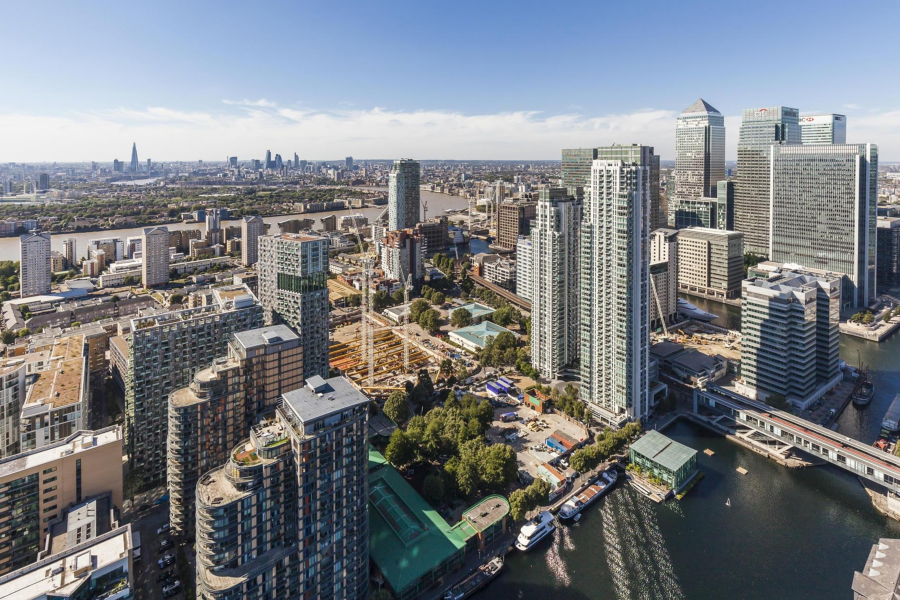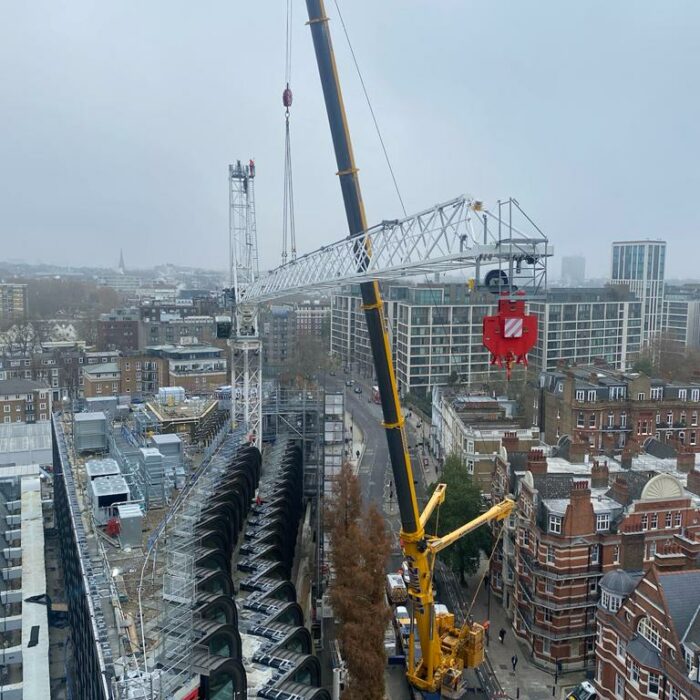45 storeys high, Baltimore Tower is a residential skyscraper of 366 residential units, on London’s Isle of Dogs. Designed as a ‘new landmark for luxury living’, each apartment boasts a private balcony which step to the right at nominal degrees the higher you get, creating a distinctive twisting shape.
Phase two of architect’s Skidmore, Owings & Merrill’s (SOM’s) master plan for Baltimore Wharf, the building also includes a triple-height penthouse restaurant with panoramic views; an exclusive private lounge; and a large screen cinema room.
Our involvement:
- We were involved in the erection, climb and dismantle of one crane.
- This was an especially challenging project, as the ties – designed by Terex Comedil and used on this project – were the largest ever implemented.
Contact Van Doorn for a complimentary consultation for your next tower crane project.
Photos Attribution:

